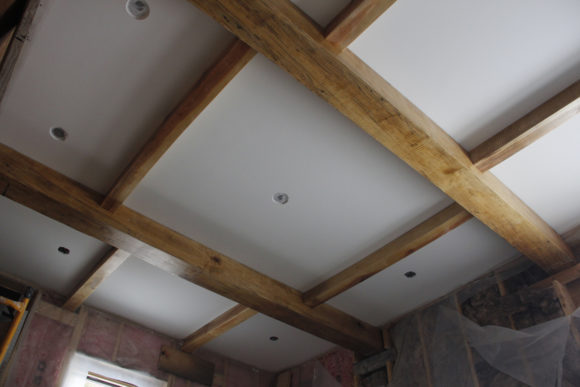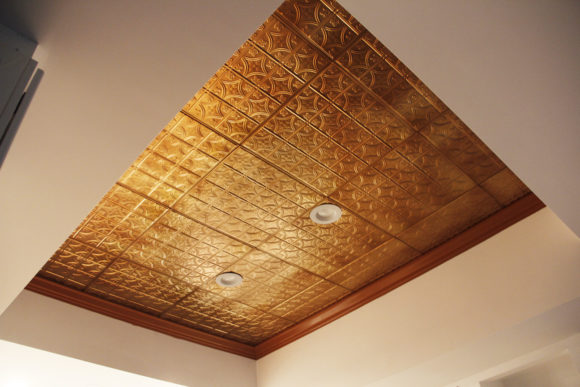
The new bedroom addition is completed and ferns were transplanted in April to surround it. The Pavilion is in the background right.

February- After the new bedroom ceiling was sheet rocked and finished the 8×8″ and 4×4″ hard maple beams were raised into final position.

April- The final Anderson window was installed and the maple custom jambs are being varnished to accommodate the 8″ thick walls. (All hardwood harvested from the property.)

Ferns were transplanted and surface drainage was installed around the new bedroom. The ferns were scooped up with my backhoe from the field out back. This needs to be done very early in the season to be successful. It was!

May- Heritage Mill, Cobblestone Plank, click-lock, cork flooring was used to cover the bedroom radiant heat cement slab. This was the easiest floor I ever put down- loved it. Nice and tight!

Wide view of the kitchen floor. The center island was removed for the tile installation. Working alone the tiles took 5 days to lay and two days to grout. Well worth the effort to go with a diagonal, pine-wheel layout. (Aspen Sunset porcelain tiles from Lowes).

At the end of July a tin ceiling was installed with a cove molding surround to complete the look. Product purchased from American Tin Ceiling in Florida.

Summer was fast going by and in the middle of August I finally ran 75 feet of this Rehau- duel, 1 1/4″ insulated, PEX tubing , between the basement and the Pavilion. The Pavilion will house the future wood boiler. A 10 inch culvert, 3 feet deep, was run the whole way and the Rehau was pulled through that.

The basement end of the Rehau insulated PEX. Note the the brass 1 1/4 inch valves (middle right) ready for the hook up into the primary heating loop.

At the end of August my next project “The Pavilion” was well under way.
4″ PVC and 2″ stone surround the slab for good drainage. Drains to daylight.






