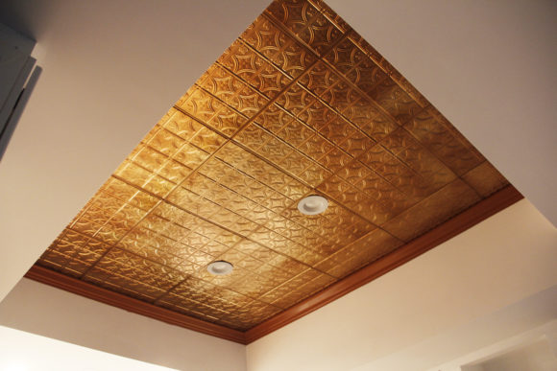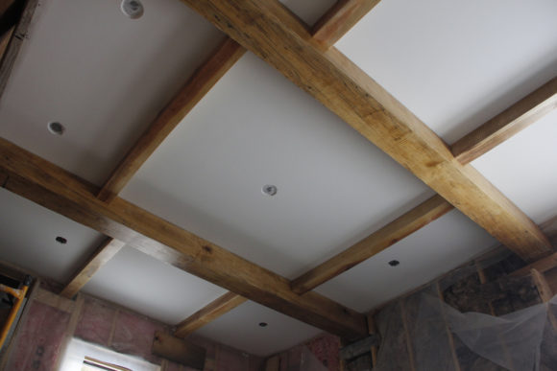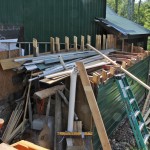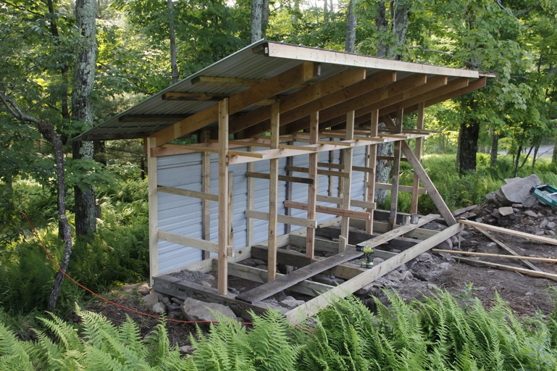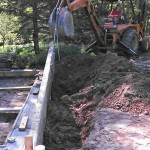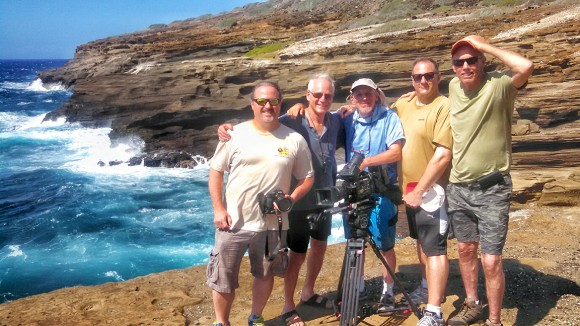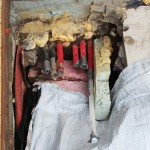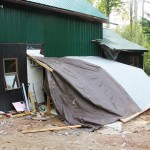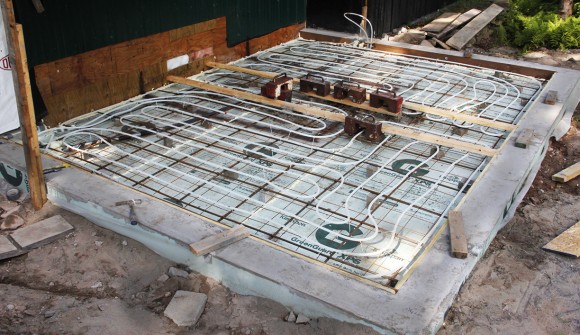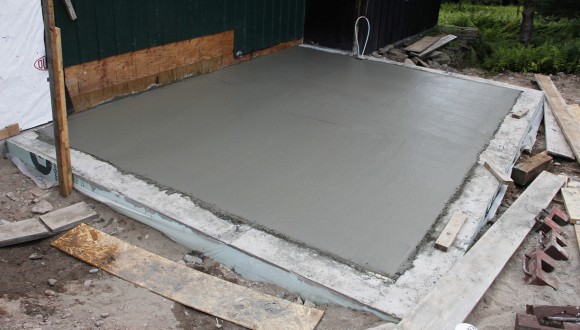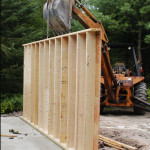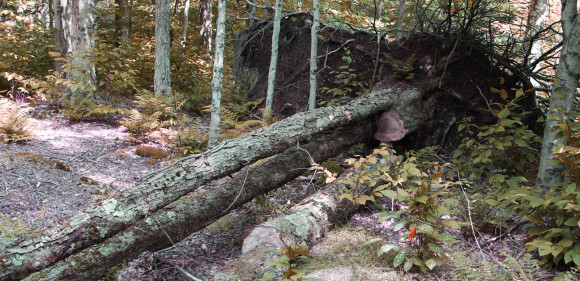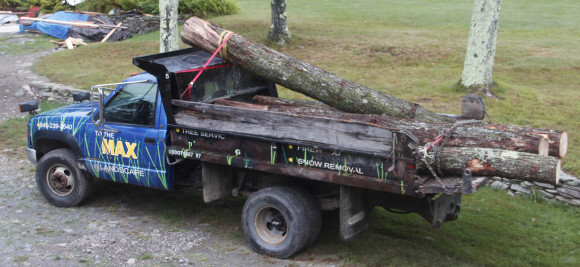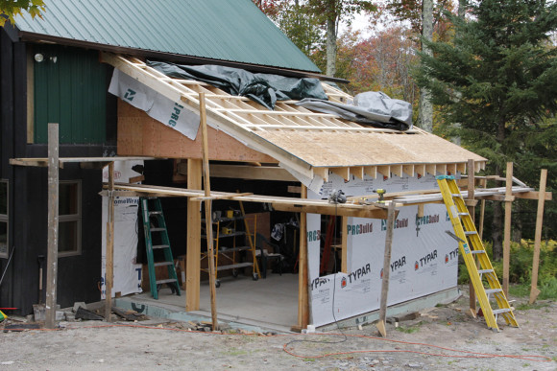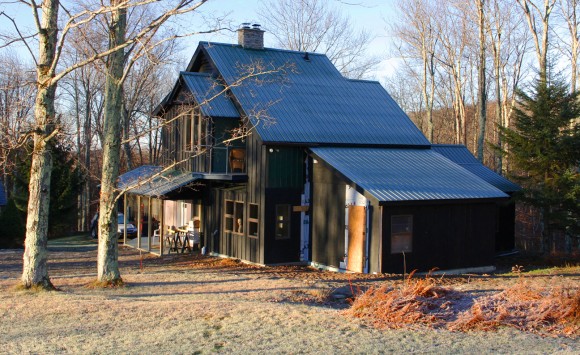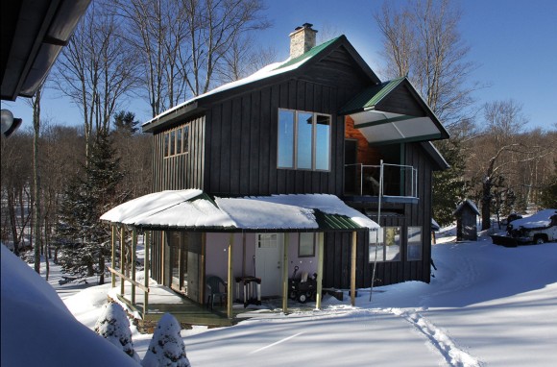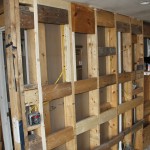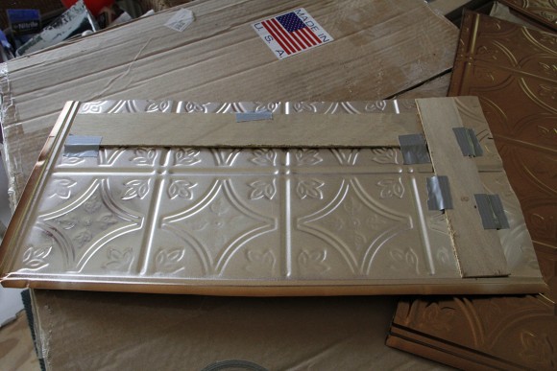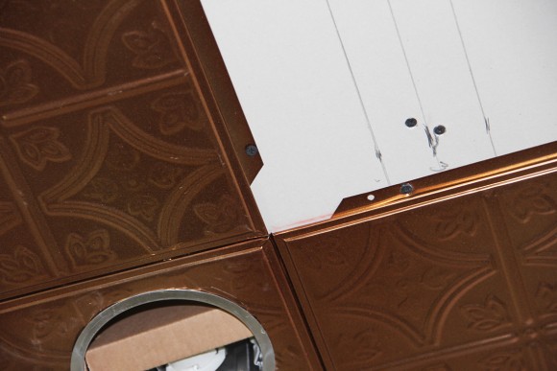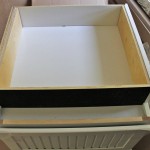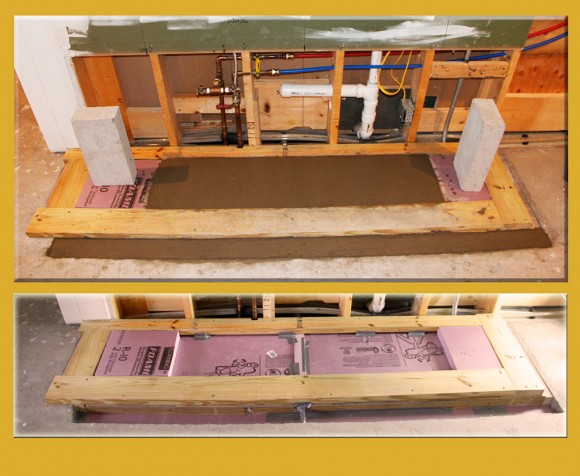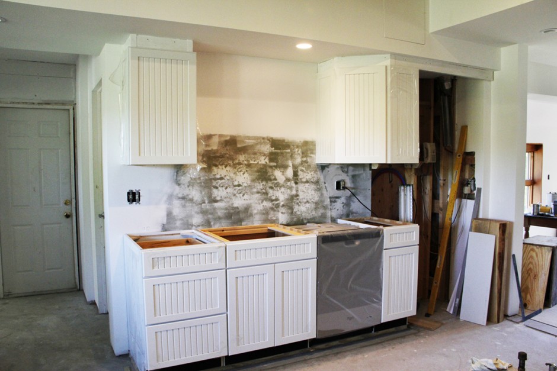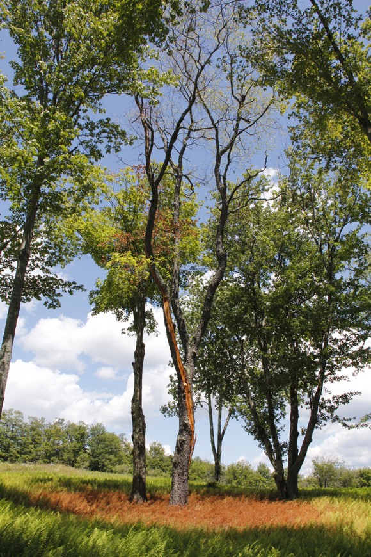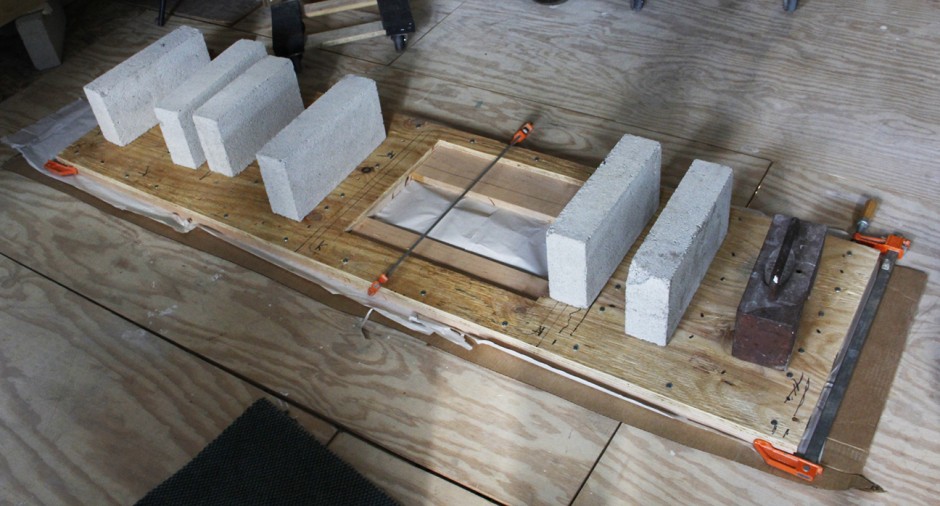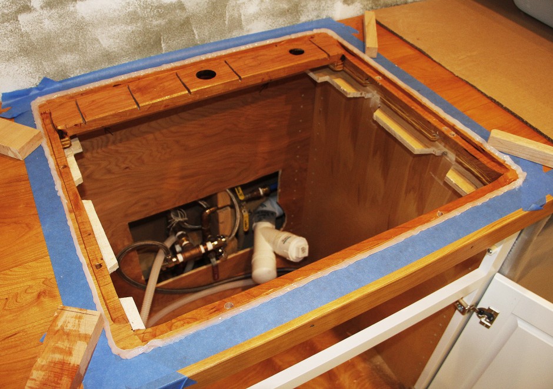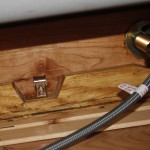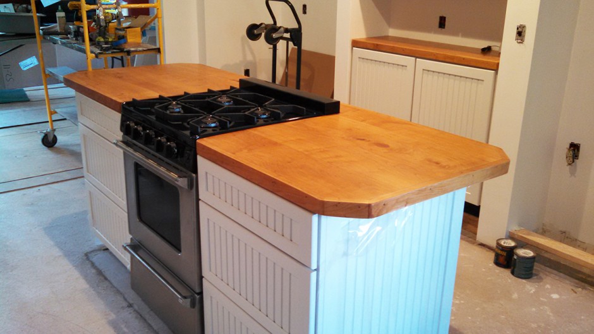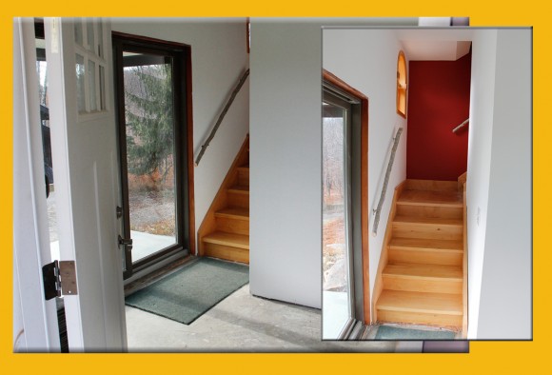I first started to notice outdoor wood boilers in Western New York State during the 1970’s. I didn’t think much about them except that for people with a lot of available free wood, they were probably a good idea. I moved away from my home town of Mayville, New York but one winter in the early 1980’s, I went back to visit my parents. I noticed something different, a few hundred yards up the street; I saw an OWB puffing away. This was right in the Mayville village limits. My mother mentioned that smoke was always coming out of it. It was white smoke. The smoke seemed to primarily blow in a direction away from the houses nearby and out across a large former cow pasture. My mother didn’t complain about the smoke nor did she mention anyone else complaining. As far as I know it is still there.

While not the actual wood boiler from my home town, this is a good example of how bad they can smoke at times.
Later I bought vacant land in the mountains and ended up with 32 acres of hardwood forest. In the very beginning I put a wood stove in the one room cabin I built and burned a lot of wood, till I burned the cabin down one day. This has all been explained in a previous post but the point is I started to think about the safety of an OWB verses a wood stove and also the health advantages of keeping the smoke and mess out of my house. Every year, more or less, large hardwood trees blow down by storms or age weakness on my property. These logs are just rotting away on the ground. I’m thinking carbon from these fallen trees is being released into the atmosphere as they decay, so I might just as well burn the carbon for heat.
Outdoor wood boilers are very common in rural New York State where my property is because there is so much free wood around. The houses are not very close together and so most of the nearby municipalities have not needed to regulate them. But in 2011, New York State has started regulating the type of new OWB that can be sold. These boilers must be EPA approved for a minimum efficiency rating. I started thinking about using an OWB back in 1996; a lot has changed since then.
A lot has changed since 1996 but for me three things have not: my unending supply of good BTU producing hardwood, my need for a low cost way to heat the house after I retire and knowing that the energy required to get the wood from the forest floor into the firebox would be a good way to stay fit as I age.
Back in 2012, when I started to put in motion plans for a hydronic heating system in my new house, an OWB was part of the plan. Wood burning hot air furnaces need to be attached to or in the house but hot water boilers don’t need to be. The heated water can be sent through insulated underground pipes from a distance. So an OWB was a good supplemental fit for my hydronic-heating plan. Charlie, the local plumbing supply company guy who worked on a heat loss plan for me said, “You don’t want one of those wood boilers you load up and forget about all day do you? You know the kind that smoke all day?” I said no and he proceeded to recommend a European wood boiler from an Italian company. Biasi is marketed in the USA by QHT in New Hampshire and Charlie’s company sold them. In fact the Biasi wasn’t an outdoor wood boiler at all, it was a fairly efficient indoor wood boiler. QHT does not recommend their wood boiler to be used outdoors. The Biasi was supposed to be a much more efficient wood boiler than the other more common ones sold in the USA for years and by virtue of that efficiency, also less polluting. Europeans are far ahead of the USA in terms of pollution control, efficiency and hydronic heating advances in general. Radiant floor heating and low temperature panel radiators have been popular in Europe for years but they are just getting started here. I bought all this.

Biasi 120BTU Wood Boiler
It wasn’t until later that I asked Charlie if the Biasi wood boiler was certified in NYS. He said no, it wasn’t an outdoor wood boiler; it didn’t need to be certified because it was an indoor wood boiler. That was true then and still is at the time of this writing. The point is the Biasi wasn’t a big polluter. You don’t fill it with wood and forget it. It needed to be filled probably 2-4 times a day in the middle of winter, burning a smaller and in my mind a hotter and hence cleaner fire. Charlie said the fire would not last the night but if you throw a bucket of coal in the firebox before you go to bed, in the morning you can start your new fire with the left over coals.
The fact that this was an indoor wood boiler and not an outdoor wood boiler did not bother me in the least. In my vision of this operation, I never saw the wood boiler out by itself off in the distance. 
I saw it a distance away but under a pavilion, surrounded by stacks of air drying firewood. My car would be parked under the pavilion as well. The fact that I had to enclose the boiler in an insulated room worked for me. The selling point of the Biasi being of higher efficiency and less of a polluter was what got me excited, not whether it was indoors or out.

In the fall of 2017 I was hurriedly trying to finish the Wood Boiler Room under the pavilion.
From the time I received the cost estimate for the two boilers, one oil-fired and the other wood-fired, until the time I actually bought the wood boiler, a few years had passed. The oil-fired boiler had been installed along with all the radiant floor heating and low temperature panel radiators. The system was working better than I had expected. In spite of it working so well, I didn’t take full advantage of it during the winter because I was too cheap to burn all that expensive fuel oil. I would heat the house mostly with my EPA approved wood stove and only late at night would the oil boiler take over. For years, the OWB had always been a key part of my heating plan and I was getting tired of stoking the wood stove every hour. I wanted to use the highly efficient and very comfortable radiant floor heating system I had installed. It was time to build the pavilion.
But now, money was tight, my 65 year old body was falling apart and I started to think, do I really want to go ahead with this wood-burning boiler thing? I dug deeper into the environmental aspects of OWBs and although this opinion is controversial, coming from the most environmentally conscious camp, the bottom line seems to be that it would be better to let the wood rot on the ground, allowing the carbon to slowly go into the atmosphere than burning the carbon up at a fast rate in a wood boiler. Wood rotting on the ground creates a state of equilibrium, burning the wood for heat does not. They say in the end, burning a fossil fuel, like oil or gas, is less polluting than renewable, hardwood fuel. I’m a firm believer in global warming, so this bit of new research slapped my conscience right in the face so to speak.
In this latest round of my research I learned about New York State, EPA approved wood boilers. These are called gasification wood boilers. There are quite a few manufactures out there and they all had one thing in common, they were twice as expensive as the more conventional Biasi wood boiler I was looking at. From what I can tell, they burn a small, very hot shot of a fire and create little pollution, hence EPA approved. The other thing they have in common is they all want you to have a large water storage tank, a big water storage tank to hold hot water, the bigger the better, like at least 200 gallons. This large tank works by storing the hot water produced by the wood boiler and buffers that with your hydronic heating system. Under this scenario you may only need to build a wood fire once a day. One sales guy I talked to from Econoburn, in Brocton, NY had a 1000-gallon tank in his barn. He claimed only to have to burn his boiler for a day and then would have enough hot water stored in the tank to heat his house for four days. Now that’s efficiency!

Modern 200 gallon Buffer Tank for storage of hot water.
I really liked the idea of having an EPA approved wood boiler but there are two major problems with it. Projecting out the added cost of a gasification wood boiler, at today’s prices, I could buy enough additional fuel oil to heat my house for at least 10 years. The other problem was I am only at the mountain house for half the winter. When I am away, in the big house I turn down the thermostat to 50°F, which the oil-fired boiler maintains. The guesthouse is not heated when guests are not using it and goes below freezing often. The outside pavilion wood boiler room would go below freezing at times also. What this means is I have to add antifreeze to my heating system at a cost of $10/gallon. The gasification wood boiler system requires a minimum 200-gallon storage tank, that is a lot of antifreeze. The EPA approved boiler just started to look like too much money overall. If I was younger, had a family and lived in my mountain home full time, it would make sense, but as a part timer, it didn’t work for me. I didn’t feel good about it but I pushed ahead with my long-term goal of an auxiliary heat source- an outdoor wood boiler. I had gone too far down this road to quit on my idea.

Atomos DC15GS Wood Boiler is based on the principle of generator gasification using a special nozzle and exhaust fan. The wood fuel is burned in a ceramic combustion chamber with side inlets of preheated primary air with an efficiency of over 90%.
One more point in regard to the EPA approved gasification wood boilers. From what I have observed across New York State, most people who have outdoor wood boilers are not overly well-to-do people with a lot of money to spare. OWB owners are mostly people of moderate income and use these wood boilers because they can save a lot of money during the heating season. It’s one thing to come up with four to five thousand dollars for a wood boiler and another thing to come up with $12,000 and up for a gasification system. The entry point just seemed too high. The use of OWBs are going to go in decline from what I can see. Maybe that is a good thing for the environment.
There is no complete manual for how to install a wood boiler, so as usual for me, figuring out the best way to do it was an adventure. I started installing the Biasi at the beginning of November 2017.

The Biasi Wood Boiler arrived strapped to a pallet like this. In the background is a cement pedestal I poured to raise it off the floor for easier loading. Weighing over 400lbs. I used my backhoe to place it in position. The doorway wall had not been built yet to allow it’s placement on the pedestal.

The Biasi Wood Boiler installed. A few things were not finalized but I had waited long enough and need to try it out.
A couple of issues stalled me along the way and I worked on it on and off until the middle of February when I was able to commission it. The frustrating thing about the timing was December and January were very cold with many days below 0°F, after that, not so cold. The day I started the wood boiler it was 20° outside during the day, going down to 5° at night. From my many years of using an indoor woodstove, I knew how to build a good fire that would burn clean. With that background, the smoky-polluting, fire issue wasn’t something that worried me, especially with the Biasi. The two things I was interested in were, how much nicely split dry wood I could pack into the firebox and how long that would heat the house before I needed to refill it. I got a good fire going and watched the temperature gauge on the boiler start to rise. Since this was my first time using the boiler, for safety reasons, I manually started the wood boiler loop pump when the temperature of the water reached 100°F, instead of letting the aquastat turn it on at 150°. Then I ran to the house and down into the basement to confirm that the pump had started and hot water was moving through the system. I then turned the house thermostat up to 72°F, creating demand for the hot water to circulate through the house.
Outside, on the way back to the wood boiler I saw some pretty nasty looking dark smoke coming from the chimney. I opened the firebox door and the fire was raging pretty good with flames lapping up through the whole stack of wood. I closed the door and kept an eye on the boiler water temperature. The Biasi is an air-damper, temperature controlled wood boiler and does not have a house thermostat controlled fan blower. It was designed to burn or cook continuously at 180°F. As the temperature went up the damper started to close. When it reached 170°F the damper had almost closed, meaning the air supply had been cut way back, causing the fire to slow down and preventing the water from going past 180°F. Lack of oxygen is what causes dark smoke. I went outside and looked at the chimney, the smoke wasn’t as dark, it was gray and there was a lot of it.

Capturing an image of smoke is not so easy but this is sort of what it looked like.
The heavy smoke concerned me but I thought I should give it half an hour or so to see if the fire would clean itself up. Back inside the house the system was working as planned and the temperature was going up. Back outside was a different story; the dirty, gray, smoke wasn’t clearing up. This put a real damper on my sprits thinking of all the pollution. The smoke wasn’t going towards the house, as the prevailing winds were sweeping it away. Nor could I see it from inside the house as the pavilion blocked it from view. But I knew it was still there and so did God. This was supposed to be a momentous occasion- the culmination of a 16-year vision put into reality. I ended up with just what I vowed not to; a smoking shit show- Bummer!
The wood boiler is not supposed to go past 200°F and has a maximum limit of 240°. I went inside the house, cranked the thermostat up to 76°, causing full demand on the heating system and causing constant circulation of cooler water back to the boiler. The wood boiler temperature was now at 180°F. I opened the lower firebox cleanout door, allowing more air to flow through the fire. I was letting in more oxygen, trying to get the fire to burn cleaner: more oxygen equals cleaner burn.

The Biasi Wood Boiler damper door wide open and the clean out door cracked open a few inches temporarily for an air draft burn boost.

When the Biasi Wood Boiler reaches about 175 degrees the damper is closed down.
When the water temperature started to reach 200°F I closed the lower door. The air damper was more or less closed at this point, as designed, choking off the air supply, so the boiler didn’t over-fire. The pop-off valve started to piss a little antifreeze- not much, maybe 1/8th of a cup total. I checked the smoke coming out of the chimney and it had turned white but there was still quite a lot of it.
A few hours later, the house had heating up nicely, the smoke had minimized and I added some more wood to the firebox but not filling it up this time. Because I added more fuel to the fire, dark smoke again started to poor out of the chimney and lasted for about 30 minutes. While I was happy with how the house had heated up, I was very unhappy to the point of being depressed with the way the Biasi had performed. A belching polluter of a wood boiler was not my idea of an alternative heat source. So much for my long range plans.
The next day it was about 27° outside and while I thought it might not be cold enough for the boiler to perform properly, I decided to give it another shot. The same thing happed as last time with all the dark smoke coming out the chimney for a while and then it turned gray and eventually white. Several hours later, when I went to refuel the boiler, I opened the firebox door and something startled me; inside the cast-iron walls were glistening wet. I thought WTF is going on? Is the boiler leaking antifreeze somewhere and dripping all over the inside walls? I looked around the outside, couldn’t see any liquid on the floor and the pressure gauge was normal, so I reached my gloved hand into the firebox and touched the cast-iron wall. It was a little sticky but not wet. It was creosote.

Creosote formation on the walls of the newly installed wood boiler.
Creosote forms when there isn’t enough heat or oxygen for complete combustion of the wood gases. Usually it is a problem in the chimney but not so much inside the firebox, at least in a wood stove from my experience. I had a smoke pipe temperature gauge on the bare metal chimney pipe before it became insulated. The thing didn’t register any temperature. The gauge starts at about 175° and goes up to like 800°. I could even touch the non-insulated chimney pipe briefly and not get burned, something you could never do with a good fire in a wood stove.
This confirmed my suspicion as to what the problem was. The firebox was not getting hot enough for good clean combustion. That is what was causing the creosote and dirty, dark smoke. Green or wet wood can causes creosote but I knew my wood was well dried. These wood boilers don’t work like a wood stove in that they have a water jacket surrounding the fire that constantly cools the situation down. The cast iron surrounding wood stoves fires just keeps getting hotter till the wood starts to burn down.

This is another example of how Wood Boilers can pollute. To be fair, I do not know if the owner had just loaded the firebox or this was mid- burn but I did not want it. Think if you lived next to this situation.
With low spirits I went back to the city at the end of the next day and didn’t bother trying to burn the wood boiler again. This gave me some time to think about my depressing pollution problem and what I could do about it. While there I decided to take a closer look at the Biasi manual. The part about starting a fire I never really paid close attention to because I thought I knew all there was to know about burning wood. In it they recommended using well dried, split wood no bigger than 3 or 4 inches thick. That part I had under control but then they went on about creosote issues. The manual said to reduce creosote; it was best to stack your wood inside the firebox by mixing in some small splits of wood and or dry scrap wood with each layer to help the fire burn more completely. Okay I thought, makes sense on your first fill up but after that, when you refuel a burning hot fire, I didn’t think it should be necessary. Bottom line, if that is what I need to do to make this thing burn clean, that is what I will do it.
The other thing I figured was that the boiler was too powerful for the demand. The Biasi was rated at 120BTU’s. The big house demand was rated at 60BTU’s on the coldest day of the year or -20°F. It wasn’t nearly that cold on the day I commissioned it. The big house also has radiant floor heat with a design temperature not to exceed 98 degrees. So all that hot water coming into the house doesn’t have any place to go but back to the wood boiler. The guesthouse was rated at 40BTU’s but I hadn’t hooked that up yet. The combination of the two houses’ and the heat loss from the underground piping should bring the heating demand up closer to the 120BTU hour rating of the Biasi. When that finally happens, I’m sure the wood boiler would be operating at its peak efficiency and create the least amount of pollution. What do I do in the meantime?
After thinking about all this I came up with a strategy to test my theory. When I get back to the house, inside it should be 50° F, where the thermostat was set at. That means all 35 gallons of antifreeze in the house piping would be 50°F. The temperature of the wood boiler and its 15 gallons of fluid would be close to freezing. Under these conditions, it should take a few hours for the house to heat up, creating lots of demand from the wood boiler because of all that cold water circulating from the cold house. The cold return water will force the damper to remain open wider as it wants to reach 180°F, more oxygen will be getting to the fire, the fire will be burning hotter and thus cleaner smoke. Makes sense to me.
When I got back to the cold mountain house I stacked the wood according to the Biasi manual, mixing in small splits throughout the layers. I got the fire going and after about 15 minutes the boiler reached 150°F. I went outside and a fair amount of gray smoke from the chimney pipe was billowing around but not nearly as dirty as the last time. After about 30 minutes the smoke had cleared up to a tolerable white trail. I opened the firebox; the stack had burned down by a good 1/3 because of all the small stuff mixed in. I topped it off with a mixture of big and small firewood, the best I could with a good fire going. Gray smoke started to billow again for about 10 minuets but then slowly went to a nice trail of white smoke.

After while the smoke reduced to something like this.
Originally, my best-case performance vision of the Biasi, 3-pass system, wood boiler was no visible smoke coming from the chimney after about ½ hour of a good fire burning. Under my current demand situation, I found out that the no visible smoke condition would only happen after the wood fuel had burned way down, with only a few inches of glowing coals left and it was time to refuel. As soon as you refuel, dirty smoke will start to billow out for a while and if the heat demand is adequate, the smoke will eventually turn to a tolerable white trail. If the demand wasn’t high enough and the damper was forced to remain closed because the water temperature was at 180°F, dark gray-to-gray smoke will continue to billow for a long time.
What I learned from all this was that getting a healthy fire going in a wood boiler is not nearly as easy as a wood stove. The secret to any clean fire is starting it out hot, big and fast, letting in lots of oxygen at first. This drives out any moisture, gets all the wood to reach the critical temperature where it starts to turn into a burning char and the escaping gases combust before they hit the chimney. That is when you get a clean burn.

This is a log burning in my EPA approved wood stove. The critical temperature has been reached because lots of oxygen is coming in and there is no visible smoke coming from the chimney.
In an EPA approved wood stove you can not damper down the air intake, air is constant and abundant.
After the critical wood stack temperature is reached, you can begin to close down the air damper without causing a dirty smoke condition. My problem was the wood boiler water temperature was reaching its high limit too fast, closing down the damper before the firewood reached the critical temperature, starving the fire of oxygen too soon and causing a large amount of dirty smoke.
I was pleased with the fact that I could get the Biasi to burn at a tolerable pollution level but that was with a cold house of 50°F when I first arrive. What am I going to do for the rest of this winter? How could I continue to use the wood boiler on a daily basis with the Guesthouse not being hooked in yet?
At night, I turn down the house thermostat to 62°F and when I get up, that’s what the water temperature is throughout the system. I was wondering if using the Biasi- recommend wood stacking pattern, could I get a clean fire burning from a cool house, with a return water temperature of 62°F? Could I get the critical burn temperature required in the firebox for the wood to burn clean before the damper shut down the air supply?
In the morning, the outside air temperature was about 25°F. The pavilion boiler room had cooled down to around 40°F. I stacked the wood as recommended by the Biasi manual and lit the fire. After the fire got going and the pump started to circulate hot water, I went into the house and set the house thermostat to 72°F. To my relief, by the time the wood boiler reached 180°F, the smoke had turned white and in about a half hour, it became a small trail. Boy was I happy, whew!
After the house had warmed up, I didn’t have any hope that I could refuel the wood boiler under these conditions without causing massive air pollution but I thought to try something. After a couple of hours the fire had burned down by 2/3rds and I opened up the lower door, getting plenty of oxygen going through the firebox. Then I opened the firebox door and threw in some small stuff mixed with about 4 big chunks of wood and closed the door leaving the lower door open. Once the flames started lapping around good I closed the lower door and ran down to the basement. In the basement I had rigged the oil-fired boiler pump so I could manually turn it on. The water in that boiler was still at about 62°F. Turning on the pump forced the cool water to mix in with all the warm and allowed the damper to stay open long enough to get a white smoke burn. If I wanted to get the wood boiler to burn even cleaner at this point, I had to let more oxygen in through the lower door and then close it when the water started to reach 200°F. This process worked and allowed me to get a few more hours of heat from the wood boiler, at a lower pollution level. If I didn’t do this after refueling, lots of dirty gray smoke would just billow out for a long time. While this technique was successful, think of all the monkey business involved, it was not a long-term solution.
This brings me to my next big idea. In December I had called into the Biasi technical support line and asked the very helpful representative why were there two aquastats included with the boiler package? He said one was for the boiler pump and one was for the overheat dump zone. I said, “Overheat dump zone? I don’t have a overheat dump zone.” He said, “Don’t you have an unused radiator zone or something, where you can send excess heat if the boiler starts to overheat?” He went on to explain the second aquastat was supposed to be set at 195°F and was designed to activate an overheat dump zone pump for the excess heat to circulate through, thereby cooling down the boiler back to its normal operating temperature of 180°F. I said, “No, I didn’t have one of those designed into my system.” He didn’t make a big deal out of it but I could tell he seemed to think it was important overall and it was kind left hanging in the air with silence. I knew the next year the guesthouse would be hooked up and I could use that for a overheat dump zone but for now, no, I didn’t have one.
So my big idea is this; when I need to refuel the boiler and it is already running at 180°F, I have the second aquastat set at 185° and hooked up to the guesthouse heat zone pump. When the pump turns on, it causes cold water to circulate in, thereby letting the air damper stay open longer and get a reasonably clean burn. When the boiler water drops below 180° the pump to the guest house shuts off. By that time the newly added wood will have reached it’s critical clean burn temperature and the smoke should be hardly noticeable. Not a hassle at all.
It makes me think of way back when Charlie first said to me, “You don’t want one of those wood boilers you fill and forget do you?” What else am I going to do? Sit on my ass inside the house and watch reruns of Mork and Mindi all day?
Seriously though, at this point, I feel comfortable about the pollution level aspects my wood boiler. It isn’t what I had hoped for but I think it will only get better after I get the whole system operational. During very cold weather it will be fine, I just think overall I have to be mindful of what is going on. It will never be a “fill and forget” situation but I never expected that to begin with. In the future, I also hope to install enough solar panels to power my house and maybe that will offset my carbon deficit to neutral.

If you open up the fire box door and see this, you won’t be seeing any smoke coming from the chimney. The wood has reached its critical burn temperature and reduced to a burning char. Now, if I can only get this to happen on a regular basis I will be happy and so will the atmosphere.




















































