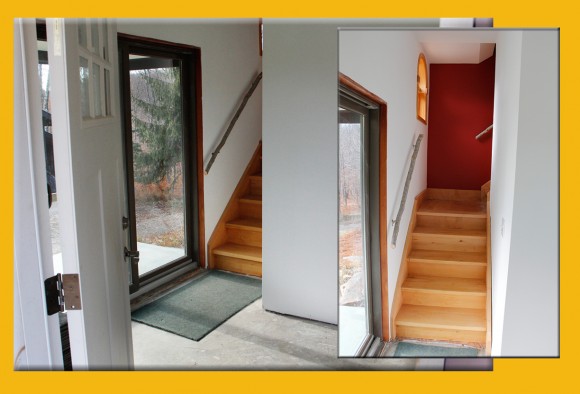After thanksgiving I moved inside and started on my winter projects. Transforming the workshop into the kitchen was my big goal but I had to finish the entryway first. The ceiling had to be sheet rocked, 2 walls re-rocked, lighting and electric finalized and the chimney enclosed. All that went fairly smoothly and with a big push the entryway was sanded and ready for paint by New Years Eve. Sanding spackle is hard and I was in bed by 9:00 PM.
Is anything ever finished? Yes I believe it can be but in this case a couple of issues still need to be tweaked in the future; the doorway to the kitchen hallway was not finalized because I want it as wide as possible but this is compromised by the fact that it needs to butt up against the chimney enclosure and the radiant floor heat controls- not the best situation. I left it wide, 38” and will finalize the framing and trim when I put the bi-fold doors on the heat controls. Secondly, the plan is to put the dryer to the right of the chimney enclosure, where it is easy to get at and can vent within inches to the outside. The problem is the little window there is preventing me from enclosing it properly- would hate to remove the window- so I will work that out in the future. Finally there is a two inch step up into the kitchen hallway because of the need for two inch, rigid foam insulation added to the floors on the rest of the house. People can trip over something like a 2” step-up, so I may pour a slope of concrete and then tile over the whole thing. The entryway floor could not be raised because the existing 2nd floor stairs would not be the right height to the first step and the floor did not need insulation because it was installed underneath from the beginning.
As is often the case I have too many other things to worry about and winter will be over if I let these three things bog me down. Thinking about my five-year plan, I am almost a year behind schedule because I put the porches on during the summer and spent so much time landscaping in the spring. These things needed to be done and were an important part of making the property valuable but they were not part of my original 5-year plan.
Strange- but something I think about- if I would accidentally die and Deb would be left with my debacle. I want the property to make sense so that if and when she sold it, people would get what I was trying to do. Having two houses that don’t make sense and me in the grave keeps me moving-on.

